The Nelson Tasman Urban Design Panel is a group of experienced and qualified professionals who provide independent design reviews for projects from both private developers and the Councils.
How the panel can help
For projects in Tasman District, this advice is provided free of charge.
All developers who have projects with urban design significance are encouraged to contact the relevant Council to seek advice from the Panel well before applying for resource consent or finalising the design.
The Councils offer the services of the Panel, on an as needed basis, for:
The purpose of the Panel is not to delay projects or to create additional difficulties for developers. The idea is to provide urban design advice in a positive way that can assist in achieving a good design. Recommendations from the Panel will be considered, among other matters, by a Council planner when processing a resource consent. Decisions on consent applications rest with the Council.
An application to the Panel in Tasman is free of charge and an application in Nelson has a fixed cost of $1,650 (ex GST).
The Terms of Reference (pdf 205 KB)includes further information about how the Panel functions.
The information required from developers who wish to present to the Panel is outlined in the Urban Design Panel checklist. (pdf 124 KB)
In general terms, your presentation to the Panel should:
Developers who wish to appear before the Panel should complete the Urban Design Panel application form (pdf 144 KB) and contact the representative at the appropriate council.
Tasman District Council: Blair Telford, Principal Planner, Resource Consents via Blair.Telford@tasman.govt.nz
Nelson City Council: City Development Team via CityDevelopment@ncc.govt.nz
The councils will need a minimum of three weeks' notice (15 working days) if you wish to present your design or development.
Panellists were selected through an open Call for Nominations process and include leading practitioners from the following core disciplines:
Each design review meeting includes three panellists drawn from the larger pool, to ensure that there are no conflicts of interest and to allow for specialist advice when needed.
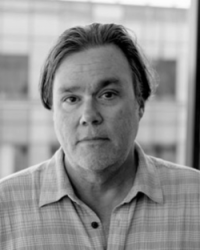 Alan is a landscape architect and urban designer with more than 30 years’ experience leading major public realm strategies and delivering people-focused place outcomes in urban centres in Aotearoa and the United States. His experience includes leadership roles with both large corporate design firms and in local Council’s and CCO’s.
Alan is a landscape architect and urban designer with more than 30 years’ experience leading major public realm strategies and delivering people-focused place outcomes in urban centres in Aotearoa and the United States. His experience includes leadership roles with both large corporate design firms and in local Council’s and CCO’s.
Possessing experience with Urban Design Panels, Alan served as a member of Auckland Council’s Major Project Design Review Team and has worked closely with Auckland’s Urban Design panel as report writer on major projects such as City Rail Link and AMETI transport regeneration. Alan led numerous capital projects through Waterfront Auckland/Eke Panuku Development Auckland’s Technical Advisory Group.
Areas of professional focus include the development of city centre vision strategies, master plans and reference designs, such as the Waterfront Plan (Auckland 2013), Downtown Framework (Auckland 2017), and Te Ara ō Whakatū (Nelson 2021).
Alan has led the design and implantation of many award-winning public realm projects, including the Aspen Ritz Carlton hotel, Jimmy Carter Presidential Library, Christchurch City Mall, Westhaven Promenade, Tiramarama Way laneway and Park Hyatt promenade in Auckland’s Wynyard Quarter, and Waitemata Plaza, Quay Street, and Te Wānanga on Auckland’s Waitemata Harbour.
Alan is currently the urban design lead at Boffa Miskell with design partners Beca and Abley on the $80m Bridge to Better civic upgrade in Nelson’s central city. Upon anticipated completion in 2027, Bridge to Better will deliver the needed infrastructure upgrades and public realm improvements to enable 1000 new households in Whakatū Nelson.
An avid cyclist, banjo enthusiast, and recent homebrewer, Alan and his wife, Melenie, have been Whakatū Nelson residents since 2018 and enjoy living on Nelson’s city centre fringe.
 Cam is a qualified planner and urban designer with over 15 years of experience as an urban designer and urban planner in both the public and private sectors. He is a Registered Urban Designer with the Urban Designers Institute of Aotearoa (UDIA) and is also a Full Member of the New Zealand Planning Institute (NZPI). Cam has broad experience across the fields of master planning, strategy and policy development, land-use/ transport integration, urban design review and CPTED. He is skilled in working at the interface between urban design and resource management matters through statutory consenting processes.
Cam is a qualified planner and urban designer with over 15 years of experience as an urban designer and urban planner in both the public and private sectors. He is a Registered Urban Designer with the Urban Designers Institute of Aotearoa (UDIA) and is also a Full Member of the New Zealand Planning Institute (NZPI). Cam has broad experience across the fields of master planning, strategy and policy development, land-use/ transport integration, urban design review and CPTED. He is skilled in working at the interface between urban design and resource management matters through statutory consenting processes.
Cam’s experience is diverse and includes brownfield/ greenfield master planning, yield testing/ feasibility studies, urban design input into private plan changes and district plan reviews, as well as urban design and CPTED review of residential, mixed-use and commercial development at a range of scales. Locally, he has been involved in the development of the Nelson Tasman Future Development Strategy 2022, Draft Nelson Plan Review and Plan Change 29 to the Nelson Resource Management Plan as well as some smaller scale infill development and greenfield masterplanning.
Cam is currently a Partner at Barker & Associates (B&A) where he also leads its Urban Design and Landscape Architecture practice.
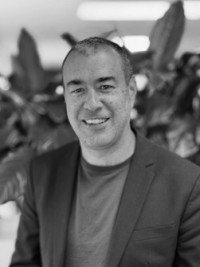 Corey is a Registered Architect and General Manager of a property investment and development company.
Corey is a Registered Architect and General Manager of a property investment and development company.
Corey was raised in Nelson and left to attend Victoria university where he graduated with a Bachelor of Architecture in 2002.
In the last 5 years he has transitioned into property development where he currently serves as the General Manager of Cornerstone Partners, a property investment and development company which owns over 50 commercial buildings, two wineries and a hotel. Corey overseas the leasing of over 350 tenants who range from large corporate organisations, government departments, accommodation, hospitality and retail.
At Cornerstone, Corey has developed a hotel, a NZIA award winning $35m Heritage office building, a NZIA award winning $25m townhouse development and is currently completing the refurbishment of a 20,000 m2 office for Wellington City Council.
Prior to property development, Corey worked in several Architectural practices over his career including Benoy (London 2005-07), CCM Architects (Wellington 2007-2012), Jerram Tocker Barron (Wellington 2012 – 2014) and HMOA (Wellington 2012 – 2014). Projects that Corey worked on during this time included Westfield London, Bowen Campus for AMP Capital, Wellington Hospital, Ministry of Foreign affairs and Queenstown Airport.
He regularly visits Nelson and the Tasman to see Family and friends and is passionate about the region.
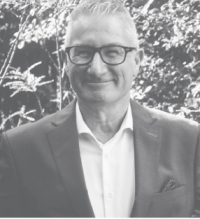 David McMahon is a highly experienced urban and environmental planner with 35 years of expertise representing both public and private interests.
David McMahon is a highly experienced urban and environmental planner with 35 years of expertise representing both public and private interests.
As an advocate for high-quality urban design in Nelson and Tasman, David’s wealth of experience and leadership in planning and urban design matters, including Acting Resource Consent Team Leader at Nelson City Council (NCC) in 2019.
As his roles as a commissioner, he has presided over significant resource consent applications, including the Countdown at Champion Road and New World at Three Brothers Corner in the Nelson-Tasman region.
At the plan making stage, David has demonstrated his sound urban design expertise through the involvement with various District Plans, including full plan reviews for Wellington City Council and New Plymouth District Council, integrating urban design guides into these frameworks. David also ensures that critical matters associated with urban design such as historic and cultural heritage and Sites and Significance to Māori are also addressed through good urban design planning.
David understands the complexity with balancing commercial feasibility with sound urban design outcomes. This is evident through his lead role on the Hearings Panel for two complex urban development proposals, Horowhenua District Council’s Plan Change 4: Tara-Ika, a 420ha urban development expansion to Levin and Palmerston North City Council’s private plan change for Whiskey Creek, a 41ha residential extension.
His approach to urban design assessment is systematic and solutions focused. He actively engages with all parties involved, ensuring a thorough examination of key issues and achieving optimal design solutions. His ability to facilitate early and collaborative engagement processes as a panel member ensures that urban design outcomes benefit applicants, councils, and communities alike.
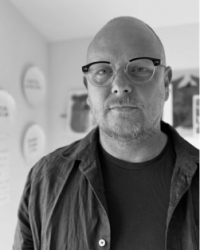 Company: Urban Good
Company: Urban Good
Core Discipline: Landscape Architecture
Professional Affiliations: NZILA (Registered), UDF Qualifications: BLA (Hons) - Unitec
Den is a NZILA Registered Landscape Architect with approximately 15 years’ experience spanning local government, academia and private practice. In 2015 Den founded Urban Good (formerly Aitken Taylor), a Marlborough-based design practice, which, over time, has built a positive reputation for delivering assessments and strategies that support people-centric outcomes. Den is an advocate for built environment outcomes that support wellbeing, and, informed by a growing body of survey and assessment work throughout Aotearoa, can readily identify the role that the built environment plays on the life and vitality of a given place.
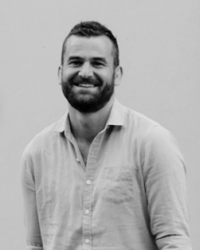 Jade McFarlane is an urban designer and registered landscape architect with over 15 years of professional practice across New Zealand and overseas.
Jade McFarlane is an urban designer and registered landscape architect with over 15 years of professional practice across New Zealand and overseas.
As Team Leader of Urban Design & Landscape Architecture at Eliot Sinclair, he has led a wide range of strategic urban design and master planning projects, including mixed-use plan changes and large-scale residential subdivisions exceeding 1,000 lots, such as Karamu, Acland Park, Cashmere Park, as well as numerous multi-unit brownfields mixed use developments of medium to high density.
Jade specialises in the design and review of complex urban developments, including medium to high-density housing, pedestrian-oriented developments, and public realm design.
He is regularly engaged by councils across the South Island to provide expert peer review of resource consent applications—ranging from commercial and multi-storey buildings to multi-unit residential developments, churches, solar farms, and comprehensively designed neighbourhoods.
A strong advocate for best practice urban design, Jade brings a collaborative and culturally responsive approach to every project.
With whakapapa of Te Ati Awa, Ngati Rarua, and Kai Tahu descent, he has experience collaborating with mana whenua, hapu and other community stakeholders to incorporate cultural narratives and heritage values into urban form and open space networks.
His work has received national recognition, including Gold at the NZILA Pride of Place Awards, and he holds Advanced CPTED certification.
Jade holds a Master’s degree in Urban Design (University of Auckland) and a Bachelor of Landscape Architecture with Honours (Lincoln University).
He is a registered NZILA member, a national committee member of the Urban Design Forum (2025/2026), and affiliated with Ngā Aho and Te Tau-a-Nuku.
Jade’s depth of expertise in policy integration, development feasibility, and urban design assessment makes him a trusted advisor in shaping high-quality, context-sensitive urban environments.
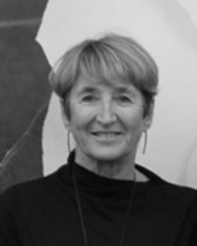 Jane has been a member of the Panel since its inception in 2009. She has a long personal connection with Nelson and the district as some of her forebears arrived in Nelson in 1850. Others have taught (and lived) at Nelson College and as a result she retains strong ties to the area and visits often.
Jane has been a member of the Panel since its inception in 2009. She has a long personal connection with Nelson and the district as some of her forebears arrived in Nelson in 1850. Others have taught (and lived) at Nelson College and as a result she retains strong ties to the area and visits often.
Over her 30 plus year career, she been involved in many design review panels. The longest commitment was to the Wellington Waterfront Project over 30 years starting as a planner responsible for implementing the first iteration of many plans. She later chaired the Waterfront Monitoring Group, was on the Development Sub committee for the Council, sat on the Technical Advisory Group (the design review panel for the waterfront) and lastly as a Board member of Wellington Waterfront Ltd. In subsequent years she has advised Wellington City Council on governance and management matters to ensure that the waterfront maintains its status as Wellington’s number one public space.
She currently undertakes design reviews of proposed developments for Wellington City Council and Porirua City Council either as an individual consultant or as a member of a design review panel.
Jane is also an Independent Hearings Commissioner and is often appointed to hearings panels to provide expertise in urban design and the issues that arise in that context.
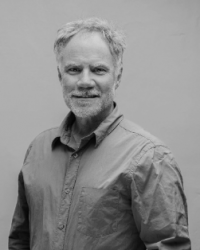 John has practiced architecture for over 30 years. As a Wellington-based Director of Athfield Architects Ltd since 2000, and Wraight Athfield Landscape + Architecture since 2005, he has led design and/or collaborated with others delivering a range of successful architectural, urban design and landscape architecture projects for public, commercial, and private clients across Aotearoa. Project experience includes master planning, building shell and fitout works associated with education spaces, commercial buildings, libraries/ community facilities, civic/ arts/ cultural spaces, adaptive reuse/ heritage conservation projects, apartments/ houses, urban infrastructure/ parks, and a National Memorial in London.
John has practiced architecture for over 30 years. As a Wellington-based Director of Athfield Architects Ltd since 2000, and Wraight Athfield Landscape + Architecture since 2005, he has led design and/or collaborated with others delivering a range of successful architectural, urban design and landscape architecture projects for public, commercial, and private clients across Aotearoa. Project experience includes master planning, building shell and fitout works associated with education spaces, commercial buildings, libraries/ community facilities, civic/ arts/ cultural spaces, adaptive reuse/ heritage conservation projects, apartments/ houses, urban infrastructure/ parks, and a National Memorial in London.
John has been a longstanding member of the Christchurch City Urban Design Panel and has served on numerous local and national NZIA awards juries. He has been actively engaged in discourse around the built environment for many years through his work and participation in various forums and workshops.
In recent years John has been involved mostly in the early design phase of projects with high interface between landscape, building and urban infrastructure, balancing between public and commercial interests and initiatives.
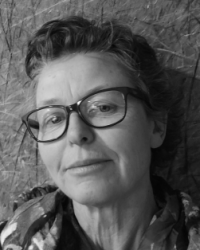 Josie is a passionate advocate for urban design. A qualified urban designer and planner, with over 25 years’ urban design experience, Josie has worked collaboratively to craft urban places that express local identity, support equity and reinforce the importance of the natural environment, in both public and private practice.
Josie is a passionate advocate for urban design. A qualified urban designer and planner, with over 25 years’ urban design experience, Josie has worked collaboratively to craft urban places that express local identity, support equity and reinforce the importance of the natural environment, in both public and private practice.
She has led urban design strategy and policy development, undertaken master and neighbourhood plans and prepared detailed design solutions, in collaboration with local communities and developers. Reimagining spaces and places has been a hallmark of Josie’s work, most directly in the post-earthquake environment of Ōtautahi Christchurch. Projects include the Christchurch East Frame, Te Kaha/Canterbury Multi-use Arena, Sumner Masterplan, SoMo regeneration and new neighbourhoods including Prestons, Longhurst and Halswell Commons, and many multi-unit developments.
Josie’s specialist design expertise is in character areas, the layout and design of new neighbourhoods (subdivision/land use), commercial centre, mixed-use and multi-unit development, and street design. She has a particular focus on increasing the opportunity for regenerative design within our urban environments.
Urban Designer/Director with Urban Opera NZ Ltd, Registered Urban Designer (UDIA), Recognised Practitioner of Urban Design (UK), long standing member of the Urban Design Forum Aotearoa, Member of the New Zealand Planning Institute, qualified in CPTED and Landscape Design.
 Kate Watson is an experienced urban designer with 15 years in private architectural and urban design firms. As Principal and Lead Urban Designer at Construkt Architects, she specialises in masterplanning, urban design guidance, CPTED assessments, and medium-density residential design. Her expertise spans both greenfield and brownfield developments, with a strong focus on creating high-quality, sustainable, and contextually responsive urban environments.
Kate Watson is an experienced urban designer with 15 years in private architectural and urban design firms. As Principal and Lead Urban Designer at Construkt Architects, she specialises in masterplanning, urban design guidance, CPTED assessments, and medium-density residential design. Her expertise spans both greenfield and brownfield developments, with a strong focus on creating high-quality, sustainable, and contextually responsive urban environments.
Kate is committed to achieving positive outcomes for residential intensification projects, balancing design quality with feasibility, environmental sustainability, and housing affordability. She has extensive experience in developing design guidelines and undertaking urban design assessments to support well-integrated, functional, and attractive developments.
With a strong analytical approach, Kate works closely with architects, planners, designers, engineers, and local councils to ensure projects align with best practice urban design principles. She also contributes to expert urban design reviews and provides design advice to support high-quality built environment outcomes.
Based in Auckland, Kate applies her expertise to projects across New Zealand, helping to shape resilient and connected urban spaces that respond to both present and future needs.
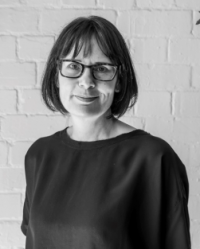 Rachel Dodd is a director at Arthouse Architects, based in the Whakatū / Nelson office, and has been practicing architecture for over 25 years.
Rachel Dodd is a director at Arthouse Architects, based in the Whakatū / Nelson office, and has been practicing architecture for over 25 years.
Originally from Wellington, I am a first-generation New Zealander, with English heritage. My last 20 years have been spent in the local region after stints in both Christchurch and London.
I have previously sat on the NCC/TDC Urban Design Panel, and currently I am a member of the Ministry of Education Design Assurance Panel, ensuring compliance with Ministry guidelines and good design practices.
I am a past Te Kāhui Whaihanga / New Zealand Institute of Architects board member, and continue to be actively involved in the local architecture branch. I was admitted as a fellow of the institute in 2020 and received a President’s Award in 2022 for contributions to the profession.
In 2020 I spoke at Parliament for the launch of the Diversity Agenda Accord, an initiative to increase the diversity and inclusivity of people working within the Architecture and Engineering professions.
Currently, I am a trustee of the City of Nelson Civic trust, which supports the development of cultural, artistic and social amenities in the city, this is a role I have been in since 2012.
I am also currently on the board of NZ Architects Co-operative society, which provides quality professional indemnity insurance to the architecture industry through collective buying power.
What inspires me is how good design and collaborative problem solving can help nurture fantastic communities.
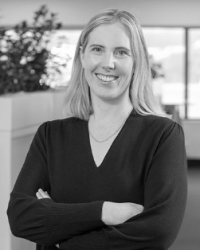 Susannah has 14 years’ experience working in urban design and planning for public and private sector clients across New Zealand and Australia and is a full member of the New Zealand Planning Institute.
Susannah has 14 years’ experience working in urban design and planning for public and private sector clients across New Zealand and Australia and is a full member of the New Zealand Planning Institute.
Susannah’s work through The Property Group includes providing urban design advice and assessments to private clients and review services to councils. Assessments vary from multi-unit residential, dwelling alterations in special character areas, multi-story inner city commercial and residential, medical facilities, and government buildings. She is also trained to undertake site-specific Crime Prevention Through Environmental Design Audits. Susannah has found that providing guidance from the early stages of development ensures fundamental urban design principles and district plan criteria are integrated into the design, ensuring a smoother application process for both private developers and the council processing team.
Susannah also has experience across a variety of multidisciplinary projects:
Susannah works closely with development teams to take an outcomes-focused approach. The objective is to balance best practice principles with a pragmatic understanding of the importance of context specific priorities, economic feasibility, and regulatory requirements. Experience in both planning and urban design provides Susannah with a clear understanding of the regulatory environment within which her urban design advice is provided. Her aim is to focus on enabling projects by taking a multidisciplinary perspective, ensuring constructive communication, and providing practical guidance.
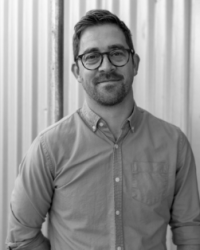 William Samuels is a registered architect and principal of a national award-winning architectural practice based in Nelson. Before establishing his local firm, he was a project architect at Melbourne’s highly regarded Kerstin Thompson Architects, where he led several projects, including the ‘Albury House,’ winner of Australia’s premier housing award at the 2020 Australian Architecture Awards.
William Samuels is a registered architect and principal of a national award-winning architectural practice based in Nelson. Before establishing his local firm, he was a project architect at Melbourne’s highly regarded Kerstin Thompson Architects, where he led several projects, including the ‘Albury House,’ winner of Australia’s premier housing award at the 2020 Australian Architecture Awards.
Beyond his practice, William is a dedicated advocate for high-quality urban design and housing. He previously served as Chair of the Nelson & Marlborough Branch of Te Kāhui Whaihanga New Zealand Institute of Architects and co-founded Nelson Tasman 2050, an urban design and housing advocacy group. He also contributes to the arts and public space activation as a board member of Te Ramaroa (Nelson Light Festival).
Passionate about housing, placemaking, and urban planning, William actively engages in public discussions on the future of the built environment. He has delivered public talks, participated in community forums, and published opinion pieces on the importance of good design in shaping cities and neighbourhoods. He has also presented at the NZ Institute of Landscape Architects national conference.
A key focus of his work is quality intensification—ensuring that urban growth prioritizes well-designed spaces rather than generic infill. With local and national policy shifts driving urban change, he believes it is essential that new developments enhance our towns and cities. As a member of the Urban Design Panel, William is committed to fostering thoughtful, sustainable design that contributes positively to the future of the Nelson Tasman region.